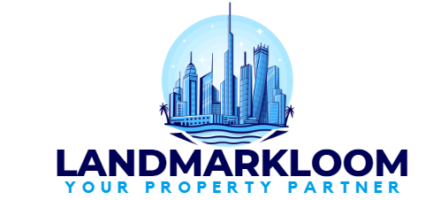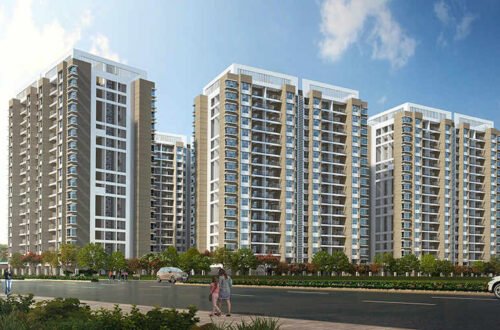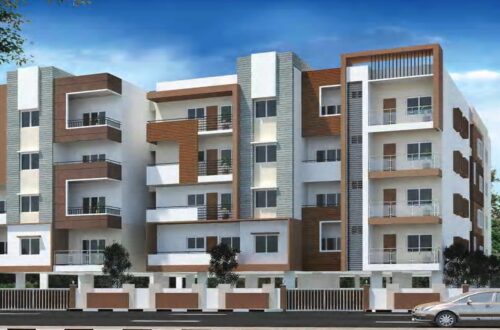In the dynamic landscape of India’s real estate and industrial sectors, Arvind Sanand Ahmedabad emerges as a beacon of transformative growth. Strategically positioned on the Sanand Nalsarovar Road, this expansive 150 acre development is set to redefine the paradigms of industrial and residential spaces in the region. Spearheaded by the esteemed Arvind SmartSpaces Group, the project seamlessly integrates modern infrastructure with the natural allure of its surroundings, promising a harmonious blend of progress and sustainability.
Arvind Sanand: A Visionary Endeavor
The inception of Arvind Sanand marks a significant milestone in Ahmedabad’s developmental trajectory. Encompassing a vast 150 acre expanse, the project is meticulously designed to cater to the burgeoning demands of both industrial and residential sectors. Its strategic location on the Sanand Nalsarovar Road ensures unparalleled connectivity, making it a coveted destination for businesses and residents alike.
Strategic Location and Connectivity
Nestled approximately 15 km from Sanand and 30 km from Nalsarovar Lake, Arvind Sanand Ahmedabad offers a unique amalgamation of industrial prowess and natural serenity. Sanand, renowned as a major industrial hub, provides a robust ecosystem for businesses, while the proximity to Nalsarovar Lake, home to the famed Nalsarovar Bird Sanctuary, offers residents a tranquil retreat amidst nature. This strategic positioning not only enhances the project’s appeal but also underscores its commitment to balancing development with ecological preservation.
Project Specifications and Offerings
Arvind Sanand is poised to set new benchmarks in infrastructural excellence. The project boasts a saleable area of 6.6 million sq. ft., meticulously planned to accommodate a diverse range of industrial setups and residential units. The architectural blueprint emphasizes sustainability, with green spaces, efficient waste management systems and energy efficient designs seamlessly integrated into the development.
Residential Excellence: Arvind Sanand Apartments
Within the expansive precincts of Arvind Sanand, the residential segment stands out as a testament to luxury and comfort. The Arvind Sanand Apartments are crafted to offer residents an unparalleled living experience. Key features include:
- Modern Design Aesthetics: Each apartment reflects contemporary design principles, ensuring both functionality and elegance.
- Spacious Layouts: Thoughtfully designed floor plans cater to diverse family sizes and preferences.
- Premium Amenities: Residents can indulge in a plethora of amenities, including state of the art fitness centers, swimming pools, recreational zones and dedicated children’s play areas.
- Green Spaces: Lush landscaped gardens and open spaces provide a serene environment, promoting well being and relaxation.
Amenities and Facilities
Arvind Sanand is committed to offering a holistic experience to its occupants. The array of amenities includes:
- Clubhouse: A modern clubhouse equipped with recreational and socializing facilities.
- Sports Complex: Facilities for various sports, including tennis, badminton and squash courts.
- Jogging and Cycling Tracks: Dedicated pathways amidst greenery for fitness enthusiasts.
- Community Halls: Spaces designed for social gatherings, events and cultural activities.
- Retail Outlets: Convenience stores and shopping centers within the premises cater to daily needs.
Pricing and Investment Potential
Investing in Arvind Sanand is not just about acquiring property; it’s about securing a future in one of Ahmedabad’s most promising locales. While specific pricing details are subject to market dynamics and individual unit specifications, the project’s strategic location and comprehensive amenities ensure a high return on investment. Prospective buyers and investors are encouraged to connect with the Arvind SmartSpaces Group for detailed pricing, payment plans and potential financing options.
Master Plan and Floor Layouts
The master plan of Arvind Sanand reflects a harmonious blend of industrial and residential spaces. The layout ensures seamless integration of various zones, with well planned road networks, green belts and utility services. Residential units, including the Arvind Sanand Apartments, are strategically positioned to offer privacy while ensuring easy access to communal amenities. Detailed floor plans are available upon request, providing insights into unit sizes, configurations and design elements.
Ongoing Developments and Future Prospects
The development of Arvind Sanand is progressing at a commendable pace. With infrastructure development in full swing, the project is poised to welcome its first occupants in the near future. The Arvind SmartSpaces Group remains committed to adhering to the highest standards of quality and timely delivery. Given the region’s rapid industrial growth and infrastructural advancements, Arvind Sanand is set to become a cornerstone of Ahmedabad’s developmental landscape.
Arvind SmartSpaces Group: A Legacy of Excellence
The driving force behind Arvind Sanand, the Arvind SmartSpaces Group, boasts a legacy of over 90 years in delivering excellence across various sectors. Synonymous with trust, quality and innovation, the group has consistently set benchmarks in the real estate domain. Their commitment to sustainable development, customer centric approach and architectural brilliance is evident in every project they undertake..
Conclusion
Arvind Sanand Ahmedabad stands as a testament to progressive development, seamlessly blending industrial growth with residential serenity. Its strategic location, comprehensive amenities and the legacy of the Arvind SmartSpaces Group make it a compelling choice for businesses and residents seeking a harmonious blend of modernity and nature.






