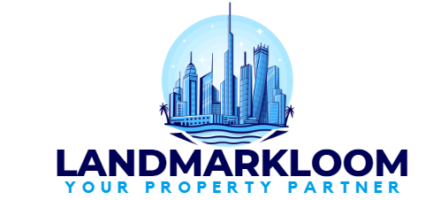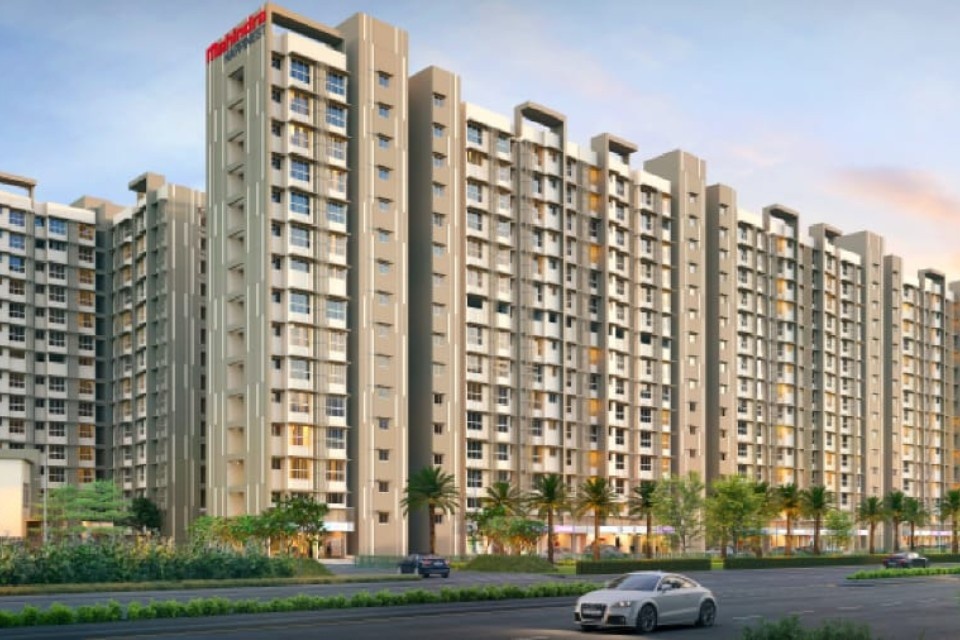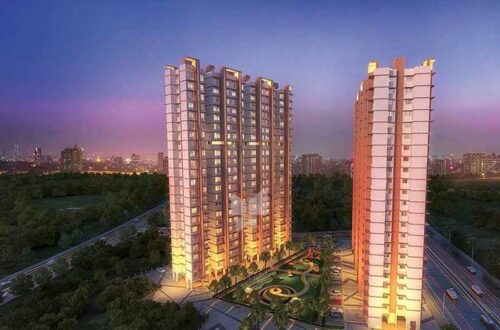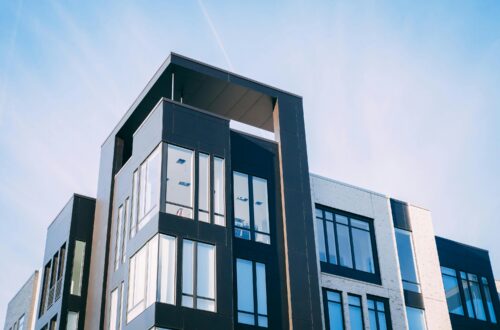When you think of modern luxury living in Mumbai, one of the names that instantly comes to mind is Mahindra Chembur. This premium residential project, located in the iconic Diamond Garden area of Chembur, has been carefully designed to redefine comfort, connectivity and community living. With a legacy of trust from Mahindra Lifespaces, this development combines cutting edge architecture with sustainable living, creating an environment where families can thrive.
In this article, we will take a deep dive into everything you need to know about Mahindra Chembur Mumbai from its highlights, floor plans, specifications, amenities and price details, to location advantages and investment potential. Whether you are a first time homebuyer, a family looking for an upgrade, or an investor, this project has plenty to offer.
Mahindra Chembur About
Mahindra Chembur is a premium redevelopment project by Mahindra Lifespaces, spread across a land parcel of 4.4 acres in Chembur, Mumbai. The site combines two adjoining plots (2.6 acres + 1.8 acres) in the prime Diamond Garden locality.
The development value of the project is estimated at ₹1,700 Cr, showcasing the scale and ambition behind this launch. It is still in the pre launch phase and the official RERA number will be released soon.
The project will offer 2 BHK and 3 BHK apartments designed with spacious layouts, modern finishes and eco conscious features. What sets Mahindra Chembur Mumbai apart is its perfect balance of affordable luxury with sustainability something the Mahindra brand is well known for.
Mahindra Chembur Highlights
Every real estate project has a few standout features, but Mahindra Chembur Highlights set a new benchmark in the Chembur market. Here’s why this project is special:
- Land Parcel: 4.4 Acres (Redevelopment Project)
- Configuration: 2 BHK & 3 BHK Apartments
- Status: Pre launch (Bookings to open soon)
- Developer: Mahindra Lifespaces (Mahindra Group real estate arm)
- Location Advantage: Situated in the heart of Diamond Garden, Chembur
- Connectivity: 1.5 km from Eastern Freeway; near Diamond Garden Metro Station (Line 2)
- Eco Friendly Living: Sustainable housing design with landscaped gardens and green areas
- Lifestyle Amenities: Clubhouse, swimming pool, gym, amphitheatre, jogging track, mini theatre, meditation pod and more
- Security: Gated community with 24/7 surveillance
- Investment Value: Strong appreciation potential due to Chembur’s redevelopment boom
These Mahindra Chembur Highlights make the project an excellent choice for both end users and investors.
Mahindra Chembur Location
One of the strongest aspects of the project is its prime Mahindra Chembur Location. Situated in Diamond Garden, one of the most well known neighborhoods in Chembur, the project ensures residents enjoy excellent connectivity as well as access to everyday essentials.
- Connectivity:
- 1.5 km from Eastern Freeway
- Close to Diamond Garden Metro Station (Line 2)
- Well linked to Chembur Railway Station & Monorail
- Quick access to BKC, Powai, Navi Mumbai, Thane and South Mumbai
- Nearby Educational Institutions:
- Smt. Sulochanadevi Singhania School – 2 km
- Aditya Birla World Academy – 3 km
- Bombay Scottish School, Powai – 6 km
- Loyola High School – 4 km
- Hospitals & Healthcare:
- SevenHills Hospital – 3 km
- Fortis Hospital – 4 km
- Hiranandani Hospital – 5 km
- Shopping & Entertainment:
- Phoenix MarketCity – 6 km
- R City Mall – 5 km
- Chembur Market – 2 km
- K Star Mall – 7 km
- Recreation:
- Diamond Garden Park – 1 km
- Tilak Nagar Sports Complex – 3 km
- Kalina Lake – 6 km
Clearly, the Mahindra Chembur Location is one of the finest addresses in Mumbai, offering both peaceful residential vibes and city level convenience.
Mahindra Chembur Apartments
The project offers premium Mahindra Chembur Apartments in 2 BHK and 3 BHK configurations. These homes are designed to cater to modern families with open layouts, efficient space utilization, natural ventilation and high quality finishes.
- 2 BHK Apartments: Perfect for young families and working professionals who want comfort at an affordable range.
- 3 BHK Apartments: Spacious homes ideal for larger families, providing flexibility, privacy and lifestyle upgrades.
Each apartment is designed keeping in mind comfort, natural lighting and modern aesthetics. With sustainable building practices, Mahindra Chembur Apartments also ensure lower energy consumption, contributing to long term savings.
Mahindra Chembur Specification
The Mahindra Chembur Specification is another strong selling point. Buyers can expect modern fittings, high quality materials and finishes that stand the test of time.
- Living & Dining: Vitrified flooring, premium paint, large windows for ventilation
- Bedrooms: Laminated wooden/vitrified flooring, sliding wardrobes space
- Kitchen: Modular kitchen layout with granite countertops, stainless steel sink, exhaust fan provision
- Bathrooms: Anti skid tiles, branded CP fittings, concealed plumbing, shower cubicles
- Balconies: Safety railings, weather resistant flooring
- Electricals: Concealed copper wiring, modular switches, power backup for essential areas
These Mahindra Chembur Specification details ensure buyers get a blend of durability, luxury and modern comfort.
Mahindra Chembur Amenities
The project is designed as a self sufficient lifestyle community with world class facilities. Some key Mahindra Chembur Amenities include:
- Clubhouse for social gatherings
- Swimming Pool with kids’ pool area
- Gymnasium with modern fitness equipment
- Mini Theatre for entertainment
- Amphitheatre for cultural events
- Meditation Pod for relaxation
- Kids’ Play Area with safe equipment
- Jogging Track & Skating Rink for fitness enthusiasts
- Landscaped Gardens and green open spaces
- Cafeteria for casual meet ups
These Mahindra Chembur Amenities are designed to support healthy, secure and engaging lifestyles for residents.
Mahindra Chembur Floor Plan
The Mahindra Chembur Floor Plan has been thoughtfully designed to maximize usable space while ensuring modern aesthetics and comfort.
- 2 BHK Units: Smart layouts offering functional living space with open kitchen dining living design, balconies and well planned bedrooms.
- 3 BHK Units: Larger units with separate family lounge areas, balconies and master suites for luxury living.
The Mahindra Chembur Floor Plan focuses on natural ventilation, cross lighting and minimal wasted space, making it an ideal choice for long term living.
Mahindra Chembur Price
Currently, the Mahindra Chembur Price is On Request, as the project is still in its pre launch stage. However, based on the location, amenities and Mahindra Lifespaces’ brand positioning, the pricing will be competitive while still reflecting a premium standard.
Buyers can expect flexible payment plans and multiple options depending on tower placement, floor level and apartment size. Given the redevelopment potential of Chembur, early investors in Mahindra Chembur Mumbai can expect strong appreciation in the coming years.
Mahindra Chembur Gallery
The Mahindra Chembur Gallery showcases the elegance of the project through images of the entry gate, clubhouse, landscaped gardens, swimming pool, amphitheatre, kids’ play zones and more. Drone shots of the township highlight the sheer scale and greenery of the development.
Seeing the Mahindra Chembur Gallery helps buyers visualize the lifestyle that awaits them peaceful, modern and community driven.
Mahindra Lifespaces – The Developer’s Vision
The project is backed by Mahindra Lifespaces, the real estate and infrastructure arm of the Mahindra Group. Founded in 1994, Mahindra Lifespaces has delivered numerous residential and commercial projects across India.
Known for its eco friendly developments, the brand has pioneered Net Zero Homes and integrated townships like Mahindra World City. Their focus is always on building sustainable, innovative and community focused projects.
This legacy adds credibility and trust to Mahindra Chembur Mumbai, making it a reliable choice for homeowners and investors.
Investment Potential of Mahindra Chembur Mumbai
Chembur has emerged as one of Mumbai’s hottest real estate hubs due to its connectivity, upcoming metro lines and large scale redevelopment projects. The Diamond Garden area, in particular, is seeing rapid transformation.
For investors, Mahindra Chembur Mumbai offers:
- Strong appreciation potential
- Trusted developer credibility
- Premium location advantage
- High rental demand from working professionals
This makes it a strategic investment opportunity for those looking at long term gains.
Mahindra Chembur Contact Us
For booking, enquiries, or site visits, interested buyers can reach out through the official Mahindra Chembur Contact Us channel. The sales team will provide details on pricing, payment plans and availability.
Mahindra Chembur Mumbai is more than just another housing project it is a thoughtfully designed urban community. With its prime location in Diamond Garden, Chembur, strong Mahindra Chembur Highlights, premium Mahindra Chembur Specification and world class Mahindra Chembur Amenities, this project sets a benchmark for sustainable luxury living in Mumbai.
Whether you are a homebuyer seeking a comfortable, future ready residence or an investor eyeing appreciation, Mahindra Chembur Apartments present an unbeatable opportunity.
FAQs – Mahindra Chembur Mumbai
1. What configurations are available in Mahindra Chembur Mumbai?
The project offers 2 BHK and 3 BHK apartments with spacious layouts.
2. Is Mahindra Chembur a redevelopment project?
Yes, Mahindra Chembur is a premium redevelopment spread across 4.4 acres in Diamond Garden, Chembur.
3. What is the status of Mahindra Chembur Mumbai?
The project is currently in the pre launch stage with RERA approval coming soon.
4. What makes Mahindra Chembur Location special?
The project is close to Eastern Freeway, Metro and major hubs like BKC, Powai, Navi Mumbai and South Mumbai, ensuring seamless connectivity.
5. Who is the developer behind Mahindra Chembur Mumbai?
The project is developed by Mahindra Lifespaces, the real estate arm of the Mahindra Group, known for sustainable housing solutions






